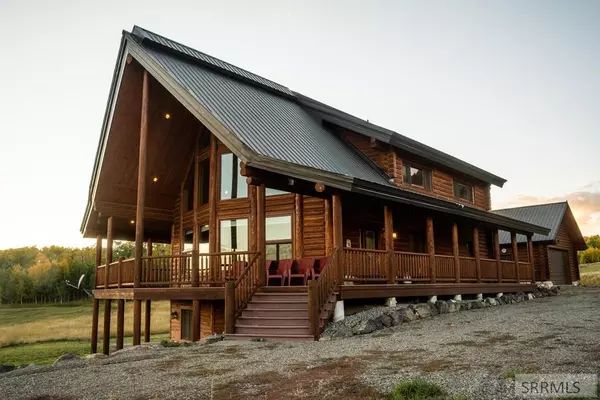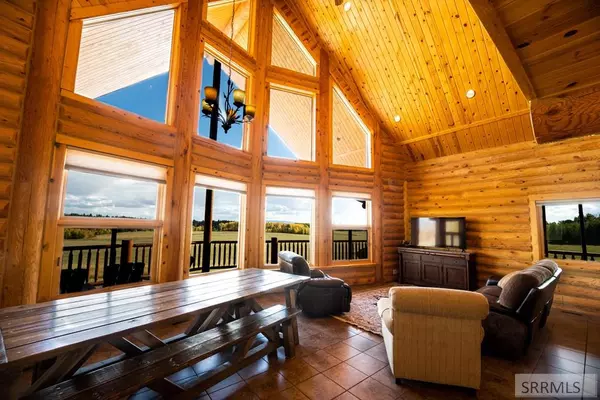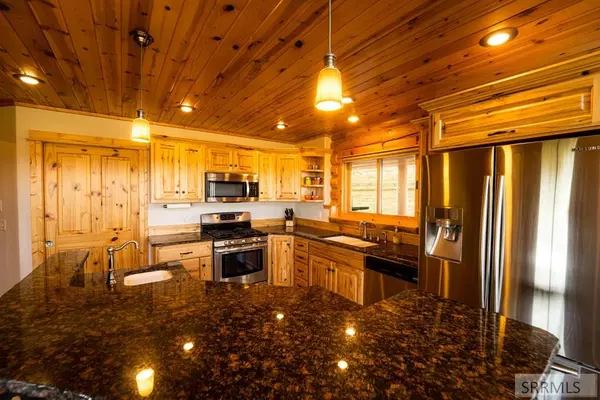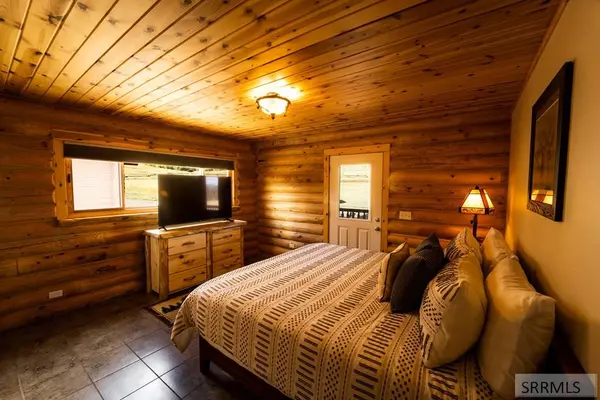$1,250,000
$1,250,000
For more information regarding the value of a property, please contact us for a free consultation.
1640 Renegade Fly Drive Ashton, ID 83420
5 Beds
5 Baths
3,111 SqFt
Key Details
Sold Price $1,250,000
Property Type Single Family Home
Sub Type Single Family
Listing Status Sold
Purchase Type For Sale
Square Footage 3,111 sqft
Price per Sqft $401
Subdivision Twin Rivers Ranch-Fre
MLS Listing ID 2168383
Sold Date 01/07/25
Style 3 Level,Log Home
Bedrooms 5
Full Baths 4
Half Baths 1
Construction Status Log
HOA Fees $25/ann
HOA Y/N yes
Year Built 2011
Annual Tax Amount $3,351
Tax Year 2023
Lot Size 3.850 Acres
Acres 3.85
Property Description
Snake River Butte Lodge is a beautiful log cabin nestled along a tree-covered river rim with breathtaking views of the Grand Teton mountains. This 3111 sq ft log cabin has 5 bedrooms and 3.5 bathrooms so its good for big family gatherings or just a big family. Step outside to your expansive deck, where you can simply soak in the stunning natural surroundings. The exterior of the house consists of a complete wrap-around deck, Jacuzzi, BBQ grill, and plenty of space to run around and play. The Snake River Butte Lodge is minutes away from the world-famous Henry's Fork of the Snake River with stunning views of the Grand Tetons. This cozy log cabin is a perfect getaway for families and or corporate retreats, with year-round activities for everyone. Fish the world-famous Henry's Fork, mountain bike, snowmobile, and visit Mesa Falls all within minutes from the cabin. This cabin is currently being used as a nightly rental with many bookings.Don't miss out on the chance to own this amazing property!
Location
State ID
County Fremont
Area Fremont
Zoning FREMONT-RURAL CONSERVATION
Rooms
Other Rooms Loft, Pantry
Basement Daylight Windows, Exterior Entrance, Finished, Full, Walk-Out
Interior
Interior Features Ceiling Fan(s), Garage Door Opener(s), Hardwood Floors, Tile Floors, Vaulted Ceiling(s), Walk-in Closet(s)
Hot Water Main Level
Heating Propane, Forced Air
Cooling Central
Fireplaces Type None
Laundry Main Level
Exterior
Parking Features 2 Stalls, Detached
Fence None
View Mountain View
Roof Type Metal
Building
Sewer Private Septic
Water Well
Construction Status Log
Schools
Elementary Schools Ashton A215El
Middle Schools North Fremont A215Jh
High Schools North Fremont A215Hs
Others
HOA Fee Include Snow Removal
Acceptable Financing Cash, Conventional
Listing Terms Cash, Conventional
Special Listing Condition Not Applicable
Read Less
Want to know what your home might be worth? Contact us for a FREE valuation!

Our team is ready to help you sell your home for the highest possible price ASAP
Bought with Mountain Life Realty, dba MLR





