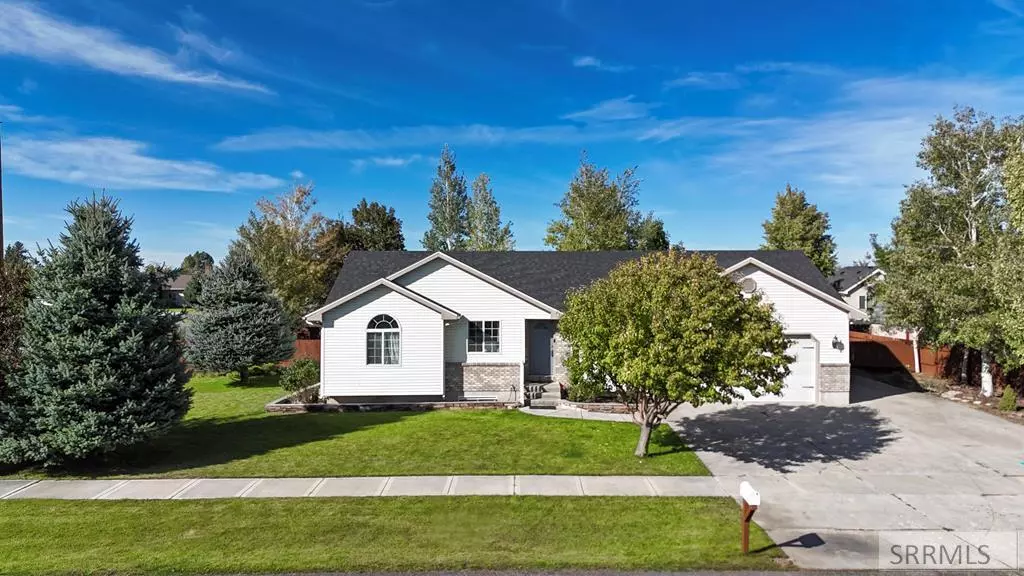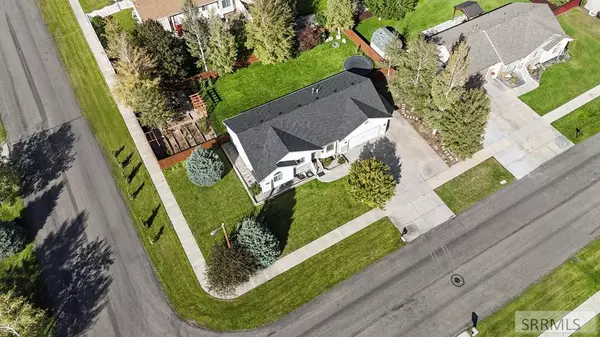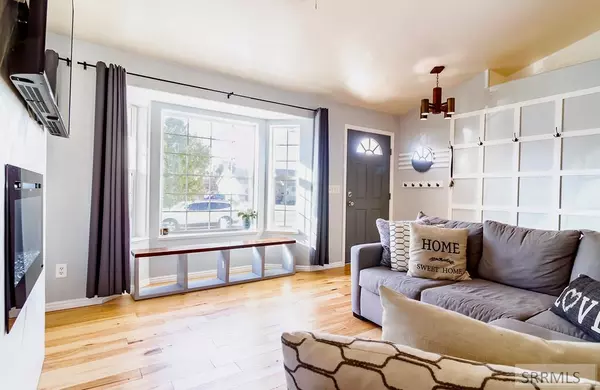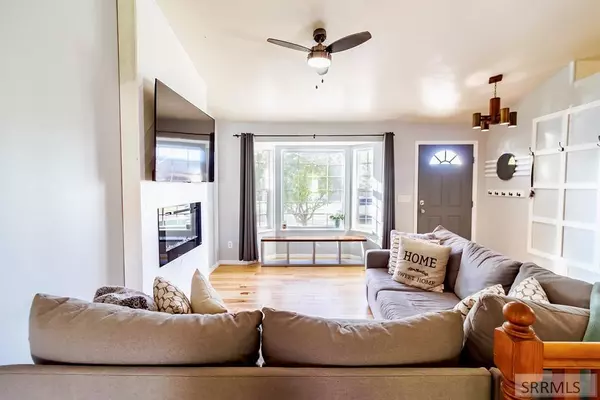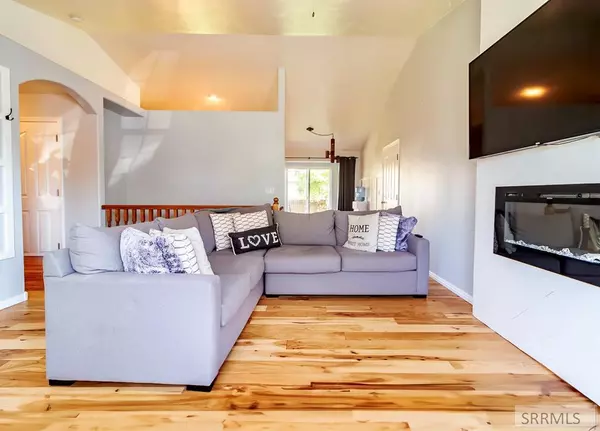$445,000
$445,000
For more information regarding the value of a property, please contact us for a free consultation.
4109 Rulon Drive Idaho Falls, ID 83401
5 Beds
3 Baths
2,492 SqFt
Key Details
Sold Price $445,000
Property Type Single Family Home
Sub Type Single Family
Listing Status Sold
Purchase Type For Sale
Square Footage 2,492 sqft
Price per Sqft $178
Subdivision Centennial Ranch-Bon
MLS Listing ID 2170341
Sold Date 12/31/24
Style 1 Story
Bedrooms 5
Full Baths 3
Construction Status Frame,Existing
HOA Y/N no
Year Built 2005
Annual Tax Amount $1,765
Tax Year 2023
Lot Size 0.285 Acres
Acres 0.285
Property Description
Open house Thursday Oct. 3rd from 12-2pm Welcome to 4109 Rulon Drive in Idaho Falls, the perfect home for a growing family or someone seeking space and comfort. Situated on a large corner lot of over a quarter acre, this beautifully landscaped property offers a fully fenced backyard, sprinkler system, raised garden beds with drip irrigation, fire pit area, established trees, and spacious RV pad. Inside the home offers an open, inviting layout with vaulted ceilings and an abundance of natural light. The main living area has updated flooring with a sleek wood look, a cozy fireplace wrapped in stylish shiplap, with soothing neutral tones throughout. The kitchen and dining area feature custom knotty-alder cabinets, granite countertops, a gas cooktop, recessed lighting, a corner pantry, and high-end appliances?all included! The primary suite includes a full bath and walk-in closet, while two additional bedrooms and a second full bathroom complete the main level. Downstairs, the fully finished basement offers a second large family room, perfect for hosting gatherings, plus two more spacious bedrooms, a third full bath with a garden tub, and a well-designed laundry room. With plenty of space inside and out, this home is ready to welcome you. Come see it for yourself!
Location
State ID
County Bonneville
Area Bonneville
Zoning NOT VERIFIED
Rooms
Other Rooms Main Floor Family Room, Main Floor Master Bedroom, Master Bath, Pantry
Basement Finished, Full
Interior
Interior Features Ceiling Fan(s), Garage Door Opener(s), Network Ready, New Floor Coverings-Partial, New Paint-Partial, Walk-in Closet(s)
Hot Water Basement
Heating Gas, Forced Air
Cooling None
Fireplaces Number 1
Fireplaces Type 1
Laundry Basement
Exterior
Exterior Feature Dog Run, RV Pad, RV Parking Area
Parking Features 2 Stalls, Attached
Fence Wood, Full, Privacy
Landscape Description Concrete Curbing,Established Lawn,Established Trees,Flower Beds,Garden Area,Sprinkler-Auto,Sprinkler System Full
Waterfront Description Corner Lot
Roof Type Composition
Topography Corner Lot
Building
Sewer Public Sewer
Water Public
Construction Status Frame,Existing
Schools
Elementary Schools Hillview 93El
Middle Schools Black Canyon M.S.
High Schools Thunder Ridge-D93
Others
Acceptable Financing Cash, Conventional, 1031 Exchange, FHA, IHFA, VA Loan
Listing Terms Cash, Conventional, 1031 Exchange, FHA, IHFA, VA Loan
Special Listing Condition Not Applicable
Read Less
Want to know what your home might be worth? Contact us for a FREE valuation!

Our team is ready to help you sell your home for the highest possible price ASAP
Bought with Real Broker LLC

