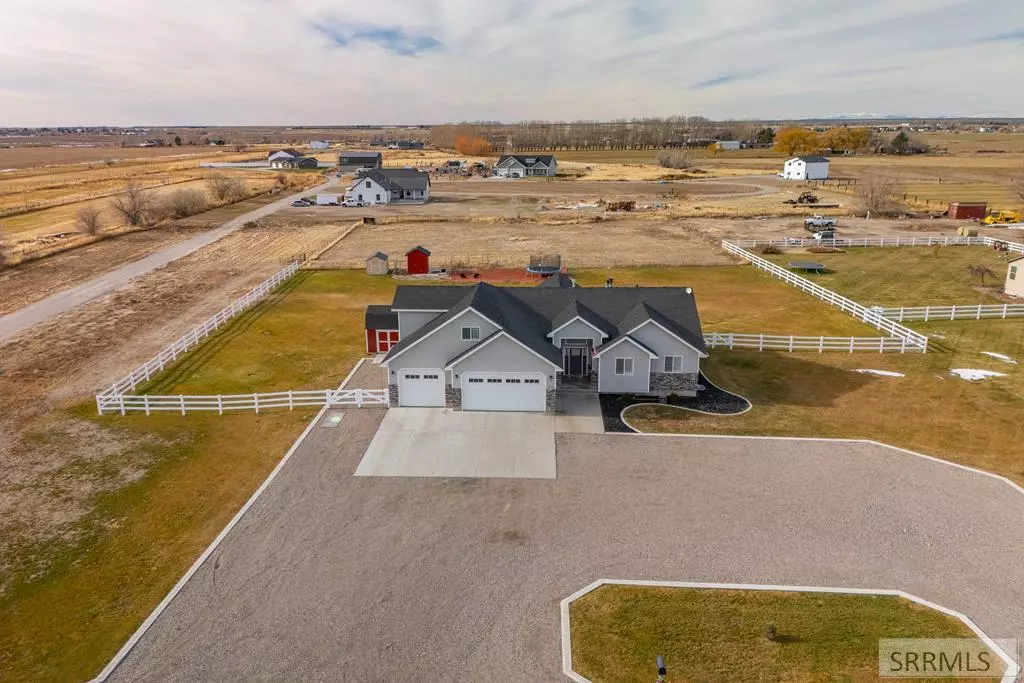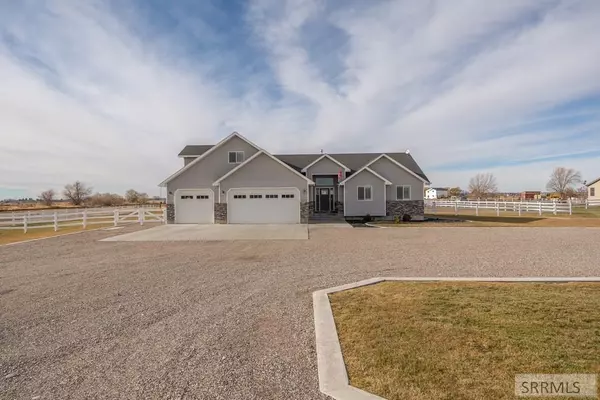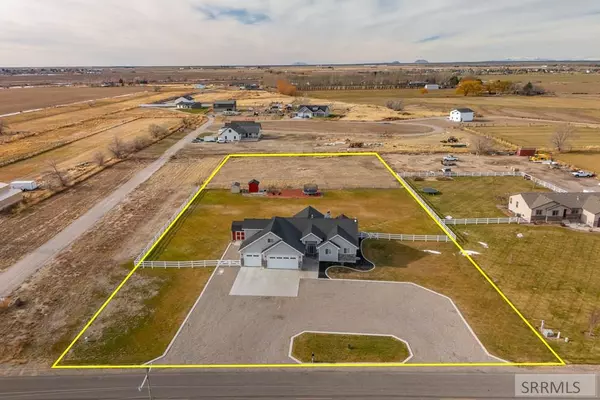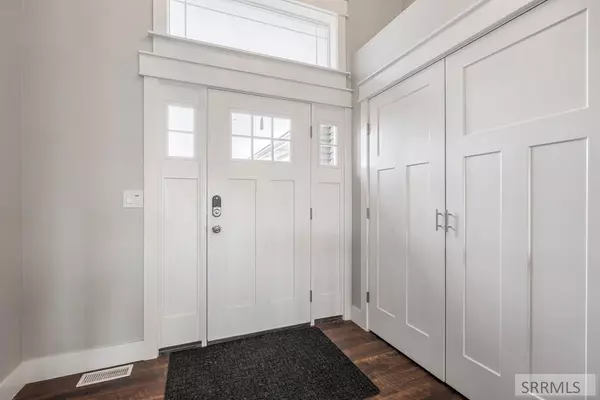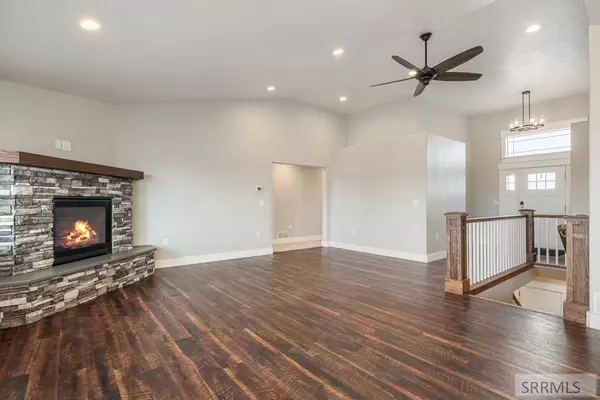$785,000
$785,000
For more information regarding the value of a property, please contact us for a free consultation.
1378 N 750 E Shelley, ID 83274
7 Beds
4 Baths
4,400 SqFt
Key Details
Sold Price $785,000
Property Type Single Family Home
Sub Type Single Family
Listing Status Sold
Purchase Type For Sale
Square Footage 4,400 sqft
Price per Sqft $178
Subdivision Vista Estates-Bing
MLS Listing ID 2172298
Sold Date 12/30/24
Style 1.5 Story
Bedrooms 7
Full Baths 4
Construction Status Frame
HOA Fees $2/ann
HOA Y/N yes
Year Built 2017
Annual Tax Amount $2,513
Tax Year 2023
Lot Size 2.000 Acres
Acres 2.0
Property Description
Welcome to this stunning modern farmhouse, where charm meets functionality in a peaceful country setting. Abundant natural light shines through plantation shutters as you step inside. Relax in the living room by the stone fireplace, with hardwood floors flowing into the kitchen for a seamless feel. The kitchen features stainless steel appliances, white subway tile, granite countertops, a walk-in pantry, and sleek white cabinetry. French doors lead to a dining area with a built-in desk, offering a distinct yet open layout. The mudroom and laundry room include a drinking fountain, built-in benches, locker-style storage, and a wash basin. The primary suite offers bay windows, plantation shutters, tray ceilings, a luxurious bath, and a walk-in closet. Two additional bedrooms and a bathroom complete the main floor, with one room easily doubling as an office. Upstairs, a bonus room, bathroom, and kitchenette add extra versatility. The basement includes four bedrooms, a bathroom, living area, fireplace, and wood chute to the three-car garage. Outside, a covered patio and lush yard await. Come see this beautiful home and experience all it has to offer!
Location
State ID
County Bingham
Area Bingham
Zoning BINGHAM-R-RESIDENTIAL
Direction N
Rooms
Other Rooms Main Floor Family Room, Main Floor Master Bedroom, Master Bath, Mud Room, Office, Pantry
Basement Egress Windows
Interior
Interior Features Ceiling Fan(s), Garage Door Opener(s), Hardwood Floors, Jetted Tub, Laminate Floors, Vaulted Ceiling(s), Walk-in Closet(s), Wet Bar, Granite Counters, Other-See Remarks
Hot Water Main Level
Heating Gas, Forced Air
Cooling Central
Fireplaces Number 1
Fireplaces Type 2, Gas, Wood
Laundry Main Level
Exterior
Exterior Feature Livestock Permitted, Outbuildings, RV Pad, Shed
Parking Features 3 Stalls, Attached
Fence Metal, Vinyl, Partial
Landscape Description Established Lawn,Sprinkler-Auto,Sprinkler System Full
Waterfront Description Flat,Rural
Roof Type Architectural
Topography Flat,Rural
Building
Sewer Community Sewer
Water Shared Well
Construction Status Frame
Schools
Elementary Schools Riverview Elementary-3-4-60El
Middle Schools Shelley/Hobbs 60Jh
High Schools Shelley 60Hs
Others
HOA Fee Include Irrigation System
Acceptable Financing Cash, Conventional, VA Loan
Listing Terms Cash, Conventional, VA Loan
Special Listing Condition Not Applicable
Read Less
Want to know what your home might be worth? Contact us for a FREE valuation!

Our team is ready to help you sell your home for the highest possible price ASAP
Bought with Keller Williams Realty East Idaho

