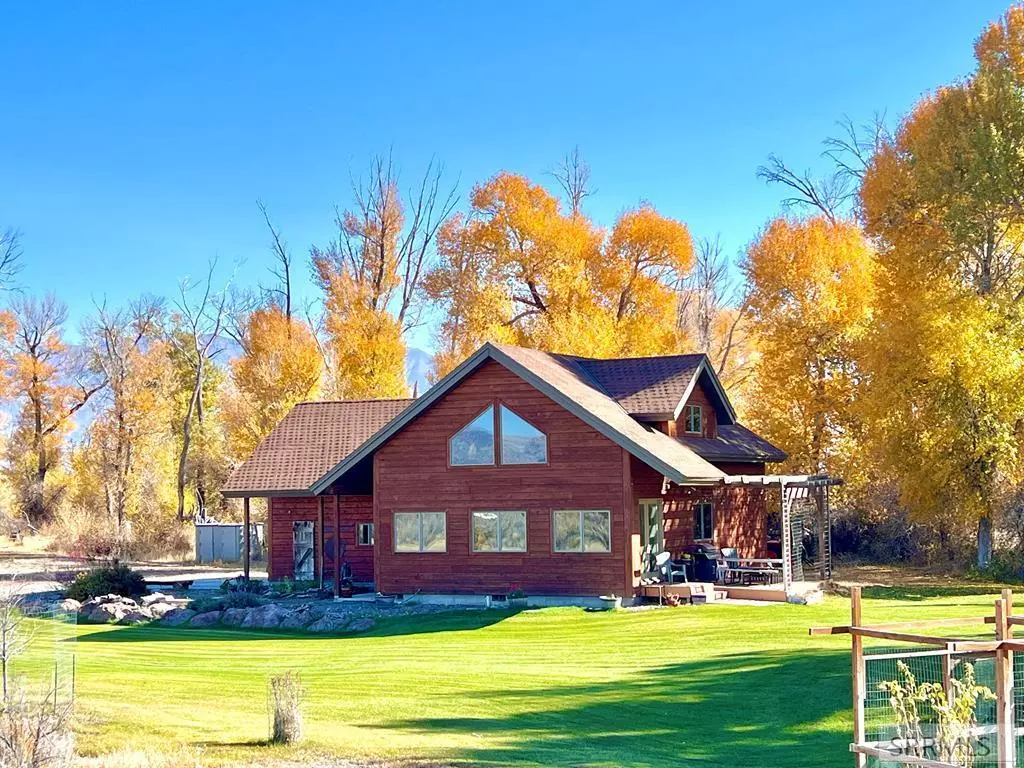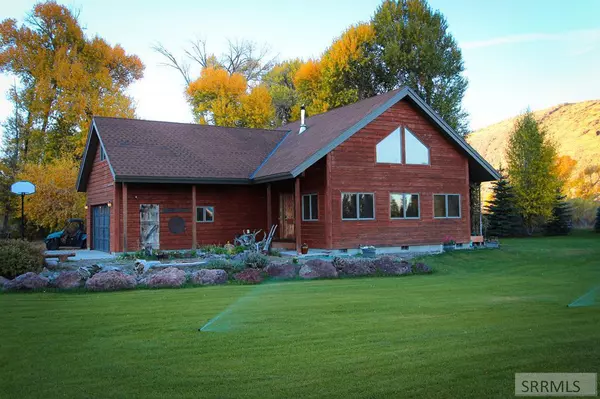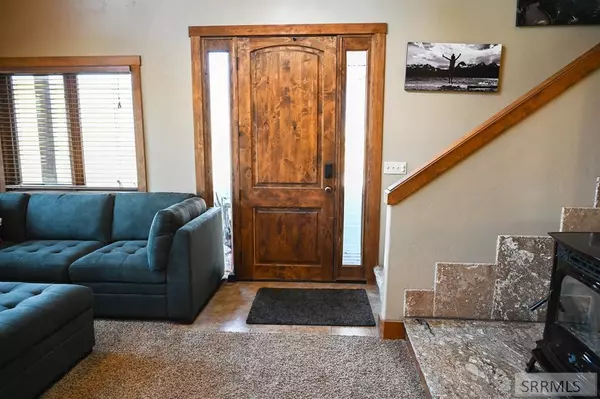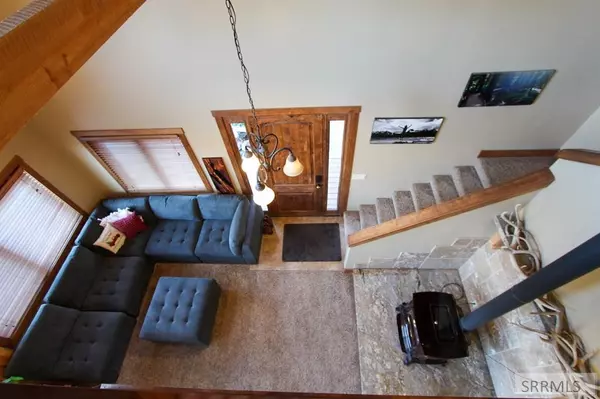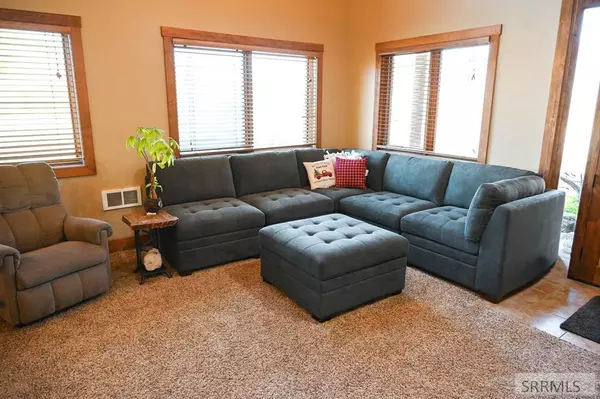$558,000
$558,000
For more information regarding the value of a property, please contact us for a free consultation.
4010 Big View Drive Moore, ID 83255
3 Beds
3 Baths
2,192 SqFt
Key Details
Sold Price $558,000
Property Type Single Family Home
Sub Type Single Family
Listing Status Sold
Purchase Type For Sale
Square Footage 2,192 sqft
Price per Sqft $254
Subdivision Big View-Cust
MLS Listing ID 2170585
Sold Date 12/27/24
Style 2 Story
Bedrooms 3
Full Baths 2
Half Baths 1
Construction Status Frame
HOA Y/N no
Year Built 2011
Annual Tax Amount $1,311
Tax Year 2023
Lot Size 5.000 Acres
Acres 5.0
Property Description
This beautiful log sided custom built home sits on 5 acres in the Leslie area, just 8 miles south of Mackay. Mountain vistas & wide-open spaces are the views from the A frame large picture windows on both floors of this home. Upon entry, come into the open living room, kitchen & dining area. Look up to see the vaulted tongue & grove ceiling to the height of the roof. A pellet stove set on a large granite slab helps heat the home. The dining room has French doors that lead outside to an open deck with a trellis overhead. This kitchen is a must have with oodles of storage. The farm sink, gas range, pantry closet, Corian counter tops & additional workspace at the eat at island make this a favorite space. The main suite is on the ground floor. It boosts a 5-piece bathroom with granite countertop, large living space & a double door closet. A half bath is just down the hall. The laundry room is off the oversized garage, making it easy to drop your gear when entering. The garage has built in shelving, a 220 outlet, & wood burning stove. The upstairs has 2 more large bedrooms, a full bathroom, & family room with a Juliet balcony. A greenhouse, fenced garden area and man cave shed are also included. Additional acreage may be available too. Ask listing agent for more details.
Location
State ID
County Custer
Area Custer
Zoning CUSTER-RESIDENTIAL
Rooms
Other Rooms Main Floor Master Bedroom, Master Bath, Pantry, Separate Storage
Basement Crawl Space
Interior
Interior Features Ceiling Fan(s), Garage Door Opener(s), Vaulted Ceiling(s), Granite Counters
Hot Water Main Level, In Room
Heating Cadet Style, Other-See Remarks
Cooling None
Fireplaces Number 1
Fireplaces Type 1, Free Standing, Propane
Laundry Main Level, In Room
Exterior
Exterior Feature Greenhouse, Livestock Permitted
Parking Features 1 Stall, Attached
Fence Chain Link, Partial
Landscape Description Established Lawn,Established Trees,Flower Beds,Garden Area,Sprinkler-Auto
Waterfront Description Rural,Stream Front
View Mountain View
Roof Type Architectural
Topography Rural,Stream Front
Building
Sewer Private Septic
Water Well
Construction Status Frame
Schools
Elementary Schools Mackay 181El
Middle Schools Mackay 181Jh
High Schools Mackay 181Hs
Others
Acceptable Financing Cash, Conventional, FHA, IHFA, RD, VA Loan
Listing Terms Cash, Conventional, FHA, IHFA, RD, VA Loan
Special Listing Condition Not Applicable
Read Less
Want to know what your home might be worth? Contact us for a FREE valuation!

Our team is ready to help you sell your home for the highest possible price ASAP
Bought with Trail Creek Realty

