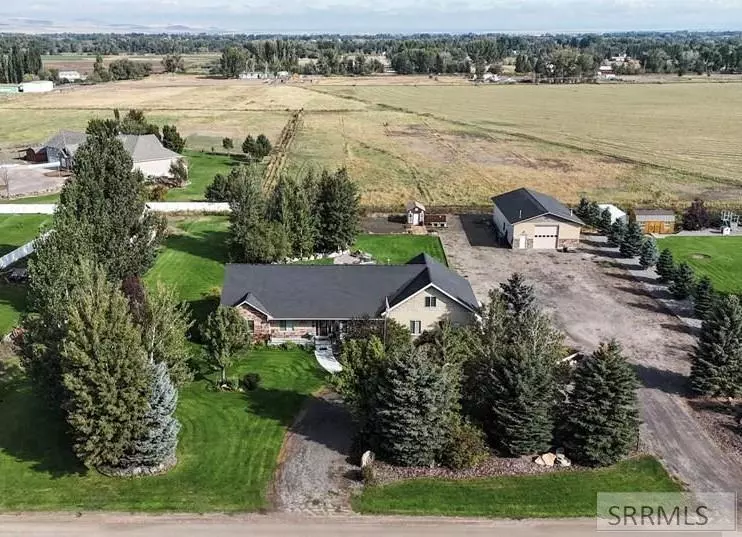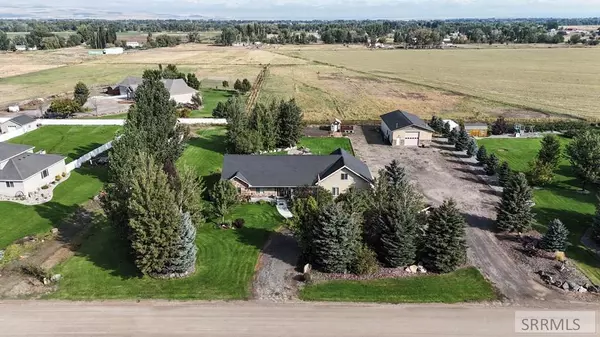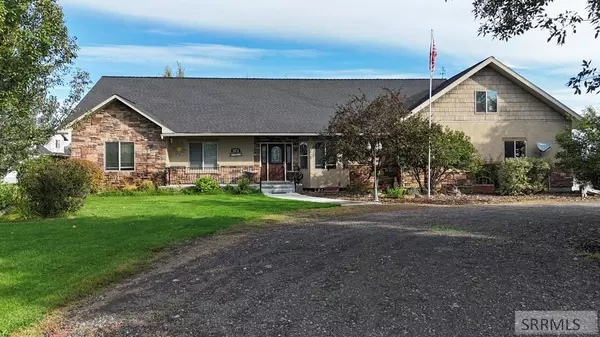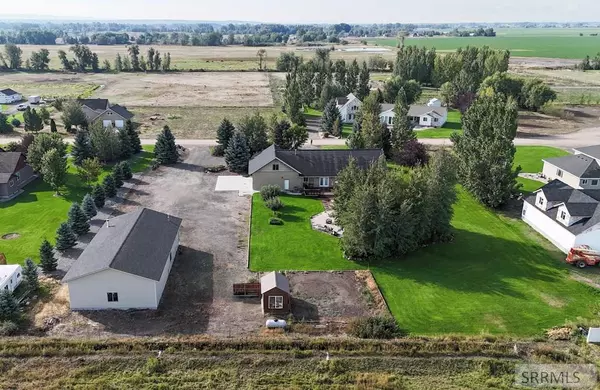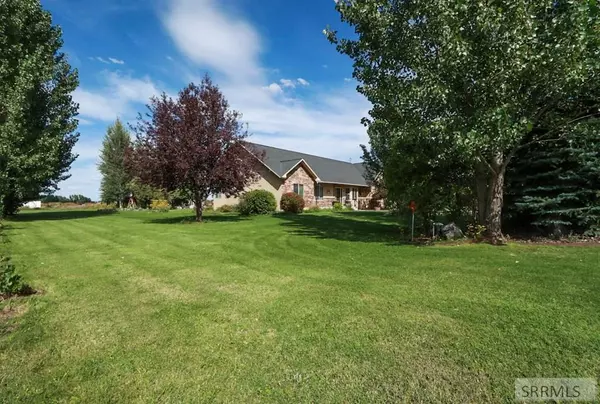$715,000
$715,000
For more information regarding the value of a property, please contact us for a free consultation.
1865 Salem Pines Lane Rexburg, ID 83440
5 Beds
3 Baths
2,468 SqFt
Key Details
Sold Price $715,000
Property Type Single Family Home
Sub Type Single Family
Listing Status Sold
Purchase Type For Sale
Square Footage 2,468 sqft
Price per Sqft $289
Subdivision Salem Pines-Fre
MLS Listing ID 2170100
Sold Date 12/20/24
Style 2 Story
Bedrooms 5
Full Baths 3
Construction Status Frame,Existing
HOA Fees $16/ann
HOA Y/N yes
Year Built 2006
Annual Tax Amount $2,408
Tax Year 2023
Lot Size 1.430 Acres
Acres 1.43
Property Description
Don't miss out on this rare find! This stunning, move-in-ready home sits on 1.43 acres and has everything you've been searching for—plus more! A fully insulated and heated 32x60 shop, greenhouse, a beautiful garden space, a large deck with BBQ hookup, concrete patio with a fire pit perfect for entertaining, 3 car garage, and plenty of room for toys and RV parking. Inside, you'll find custom cabinets and beautiful hardwood floors in the open kitchen and main living area, granite countertops throughout, a gas stove, and cozy gas fireplace. The main floor primary bedroom and bathroom include a jetted tub and a steam room walk-in shower. There are two more bedrooms and a bathroom on the main level, along with two more large bedrooms and a full bathroom upstairs. The exterior is beautifully landscaped with mature trees, landscaping, fruit trees, and a garden area. This home is as functional as it is beautiful. All tucked away on a peaceful cul-de-sac, just outside of Rexburg. Homes like this don't come around often—call the listing agent to schedule your showing now!
Location
State ID
County Fremont
Area Fremont
Zoning FREMONT-R1-RESIDENTIAL SNGL FM
Rooms
Other Rooms Main Floor Family Room, Main Floor Master Bedroom, Master Bath, Mud Room
Basement Crawl Space
Interior
Interior Features Ceiling Fan(s), Garage Door Opener(s), Hardwood Floors, Tile Floors, Vaulted Ceiling(s), Walk-in Closet(s), Granite Counters
Hot Water Main Level
Heating Gas, Forced Air
Cooling Central
Fireplaces Number 1
Fireplaces Type 1, Gas
Laundry Main Level
Exterior
Exterior Feature BBQ, Greenhouse, Outbuildings, RV Parking Area
Parking Features 3 Stalls, Attached, Shop
Fence Other
Landscape Description Established Lawn,Established Trees,Flower Beds,Garden Area,Sprinkler System Full
Waterfront Description Cul-de-Sac,Flat
Roof Type Architectural
Topography Cul-de-Sac,Flat
Building
Sewer Private Septic
Water Well
Construction Status Frame,Existing
Schools
Elementary Schools Central 322El
Middle Schools Kershaw Middle
High Schools Sugar Salem 322Hs
Others
HOA Fee Include Other-See Remarks
Acceptable Financing Cash, Conventional, FHA, IHFA, VA Loan
Listing Terms Cash, Conventional, FHA, IHFA, VA Loan
Special Listing Condition Not Applicable
Read Less
Want to know what your home might be worth? Contact us for a FREE valuation!

Our team is ready to help you sell your home for the highest possible price ASAP
Bought with Silvercreek Realty Group

