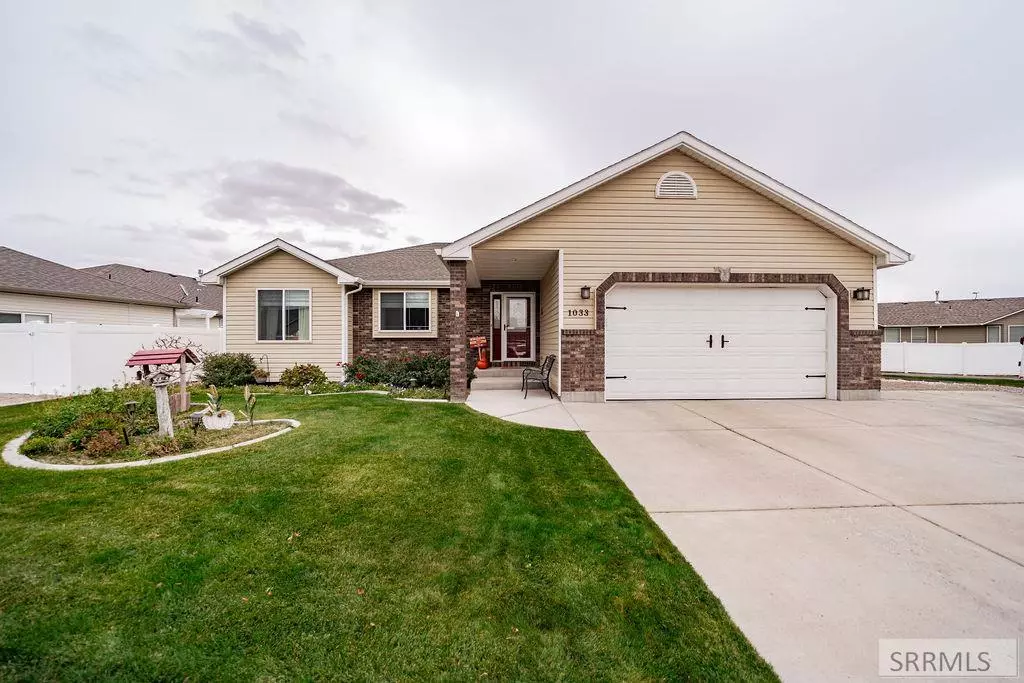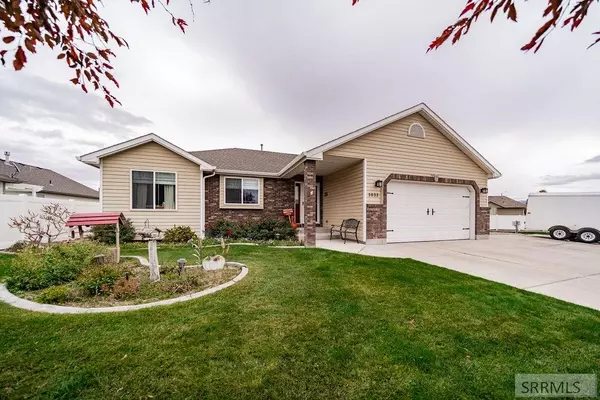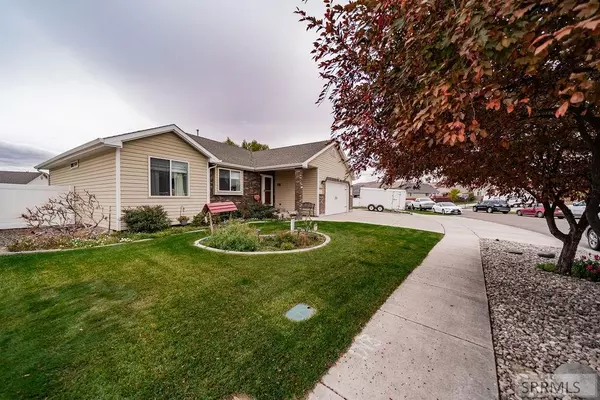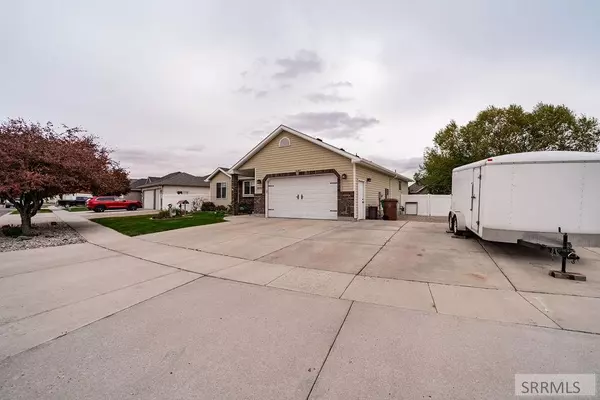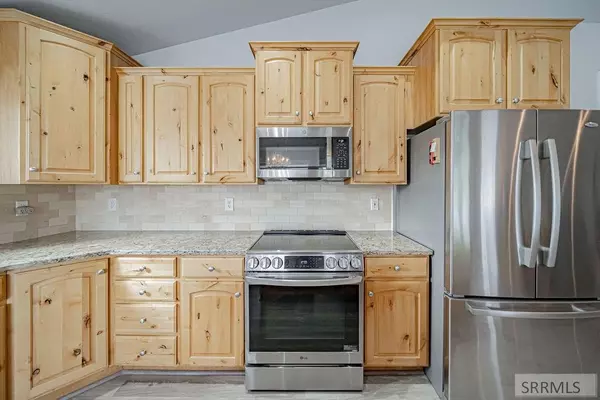$425,000
$425,000
For more information regarding the value of a property, please contact us for a free consultation.
1033 Margaret Street Chubbuck, ID 83202
5 Beds
3 Baths
2,788 SqFt
Key Details
Sold Price $425,000
Property Type Single Family Home
Sub Type Single Family
Listing Status Sold
Purchase Type For Sale
Square Footage 2,788 sqft
Price per Sqft $152
Subdivision Park Meadows Subdivision-Ban
MLS Listing ID 2172181
Sold Date 12/20/24
Style 1 Story
Bedrooms 5
Full Baths 3
Construction Status Frame,Existing
HOA Y/N no
Year Built 2004
Annual Tax Amount $2,629
Tax Year 2023
Lot Size 7,405 Sqft
Acres 0.17
Property Description
Beautiful 5-bed, 3-bath home combines style, functionality, & space. Step inside to an open-concept main floor, where the living, dining, & kitchen areas flow together seamlessly, perfect for entertaining. The kitchen is a chef's dream with an island, granite countertops, & stainless-steel appliances. The main floor boasts a spacious primary bedroom with luxurious en-suite bath & walk-in closet. The main floor also features two additional bedrooms, a full bath, & a convenient laundry room. Head downstairs to discover a generous family room, ideal for creating multiple zones for relaxation, games, or home theater. The lower level also includes two more bedrooms, a full bath, & additional storage rooms, offering ample space for everyone. Outside, the meticulously maintained yard has an oversized, covered back patio featuring durable ShadeWorks cover, perfect for outdoor living. The fully fenced backyard includes a vinyl fence for added privacy. The front & sides of the home are enhanced with TRIMLIGHT permanent programmable & customizable exterior lighting. This home has been thoughtfully upgraded with new paint, modern window coverings, updated lighting fixtures, & new LVP and carpet on the main floor. Located in a desirable neighborhood with scenic walking paths.
Location
State ID
County Bannock
Area Bannock
Zoning NOT VERIFIED
Rooms
Other Rooms Main Floor Master Bedroom, Master Bath, Pantry, Separate Storage
Basement Finished, Full
Interior
Interior Features Garage Door Opener(s), New Floor Coverings-Partial, New Paint-Full, Plumbed For Water Softener
Hot Water Main Level
Heating Gas, Forced Air
Cooling Central
Fireplaces Type None
Laundry Main Level
Exterior
Exterior Feature RV Pad, RV Parking Area
Parking Features 2 Stalls, Attached
Fence Vinyl, Full
Landscape Description Concrete Curbing,Established Lawn,Established Trees,Sprinkler System Full
Waterfront Description None
View Mountain View
Roof Type Composition
Topography None
Building
Sewer Public Sewer
Water Public
Construction Status Frame,Existing
Schools
Elementary Schools Chubbuck
Middle Schools Hawthorne Middle School
High Schools Pocatello High
Others
HOA Fee Include None
Acceptable Financing Cash, Conventional, FHA, IHFA, VA Loan
Listing Terms Cash, Conventional, FHA, IHFA, VA Loan
Special Listing Condition Not Applicable
Read Less
Want to know what your home might be worth? Contact us for a FREE valuation!

Our team is ready to help you sell your home for the highest possible price ASAP
Bought with Non-Member

