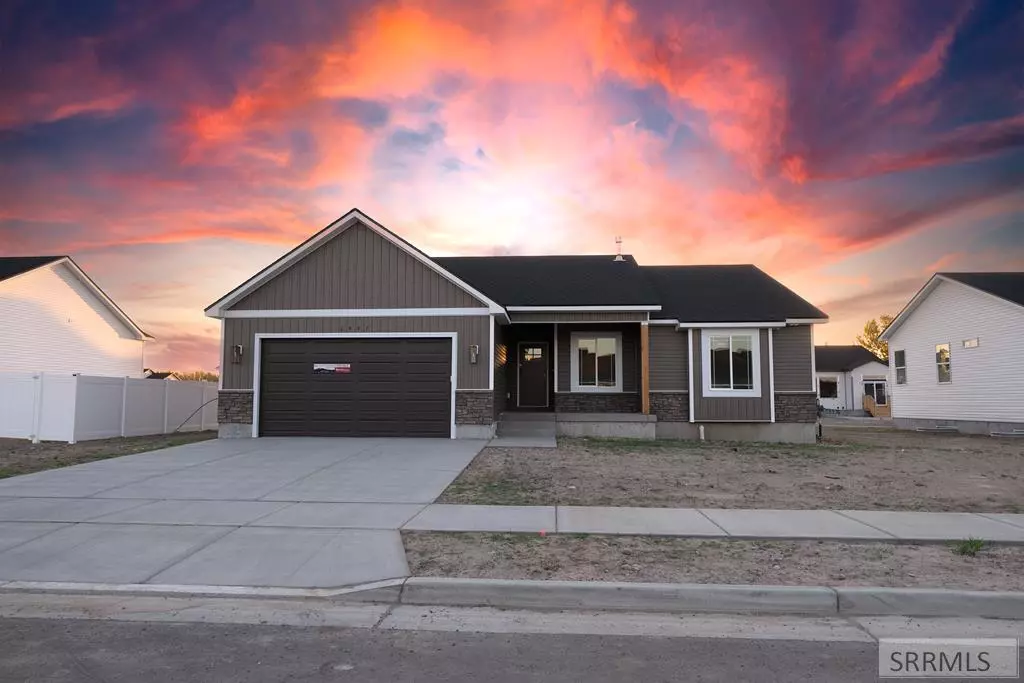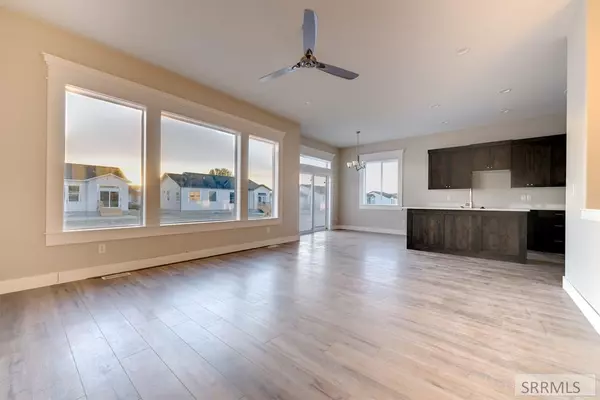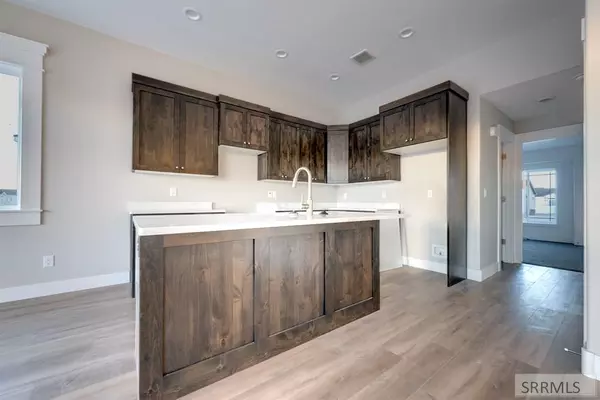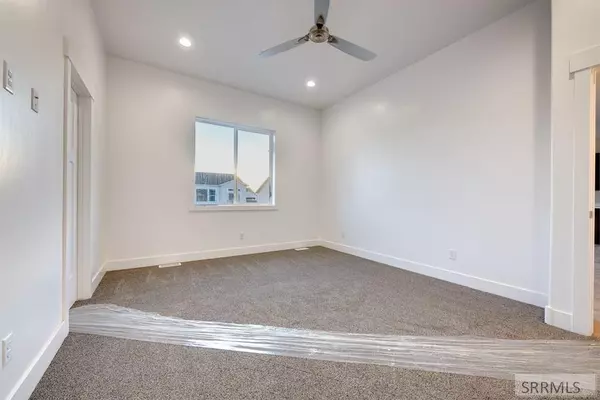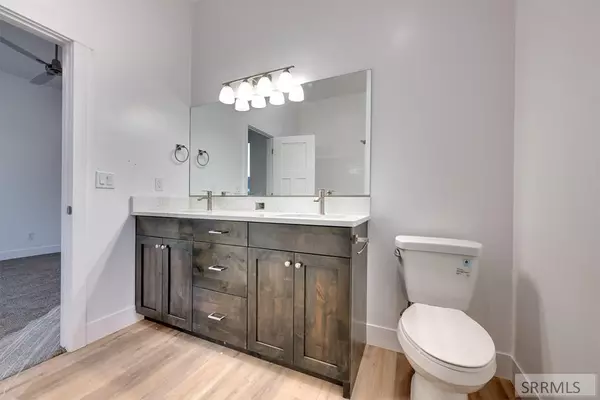$394,000
$394,000
For more information regarding the value of a property, please contact us for a free consultation.
Address not disclosed Idaho Falls, ID 83402
3 Beds
2 Baths
2,868 SqFt
Key Details
Sold Price $394,000
Property Type Single Family Home
Sub Type Single Family
Listing Status Sold
Purchase Type For Sale
Square Footage 2,868 sqft
Price per Sqft $137
Subdivision Ivywood-Bon
MLS Listing ID 2170676
Sold Date 12/10/24
Style 1 Story
Bedrooms 3
Full Baths 2
Construction Status Frame,New-Under Construction
HOA Fees $15/ann
HOA Y/N yes
Year Built 2024
Tax Year 2023
Lot Size 8,999 Sqft
Acres 0.2066
Property Description
Exquisitely Built Home! Awesome Whitney floor plan with its high ceilings and open concept living! Enjoy the roomy kitchen with quartz countertops and stainless steel appliances and quartz island overlooking the dining room and spacious family room. Main level includes a wonderful master bedroom which has a walk-in closet, and master bathroom with quartz countertops and under-mounted double sinks for a sleek modern look. Also included on the main floor are a full bath with quartz counters and tile floor, and 2 additional bedrooms. The laundry room is located just off the three car garage! This home also has an unfinished basement that can be transformed into 3 more bedrooms, a family room, storage room and full bath. Don't miss this home in the amazing Ivywood Subdivision in South Idaho Falls! estimated completion date 10/24/24
Location
State ID
County Bonneville
Area Bonneville
Zoning IDAHO FALLS-R1-SINGLE DWEL RES
Rooms
Other Rooms Breakfast Nook/Bar, Main Floor Family Room, Master Bath, Pantry
Basement Egress Windows, Full, Unfinished
Interior
Interior Features Ceiling Fan(s), Garage Door Opener(s), Laminate Floors, Plumbed For Water Softener, Tile Floors, Walk-in Closet(s), Granite Counters
Hot Water Main Level, In Room
Heating Gas, Forced Air
Cooling Central
Fireplaces Type None
Laundry Main Level, In Room
Exterior
Parking Features 2 Stalls, Attached
Fence None
Landscape Description None
Waterfront Description Flat
View None
Roof Type Architectural
Topography Flat
Building
Sewer Public Sewer
Water Public
Construction Status Frame,New-Under Construction
Schools
Elementary Schools Longfellow 91El
Middle Schools Eagle Rock 91Jh
High Schools Skyline 91Hs
Others
HOA Fee Include Common Area
Acceptable Financing Cash, Conventional, VA Loan
Listing Terms Cash, Conventional, VA Loan
Special Listing Condition Not Applicable
Read Less
Want to know what your home might be worth? Contact us for a FREE valuation!

Our team is ready to help you sell your home for the highest possible price ASAP
Bought with Silvercreek Realty Group

