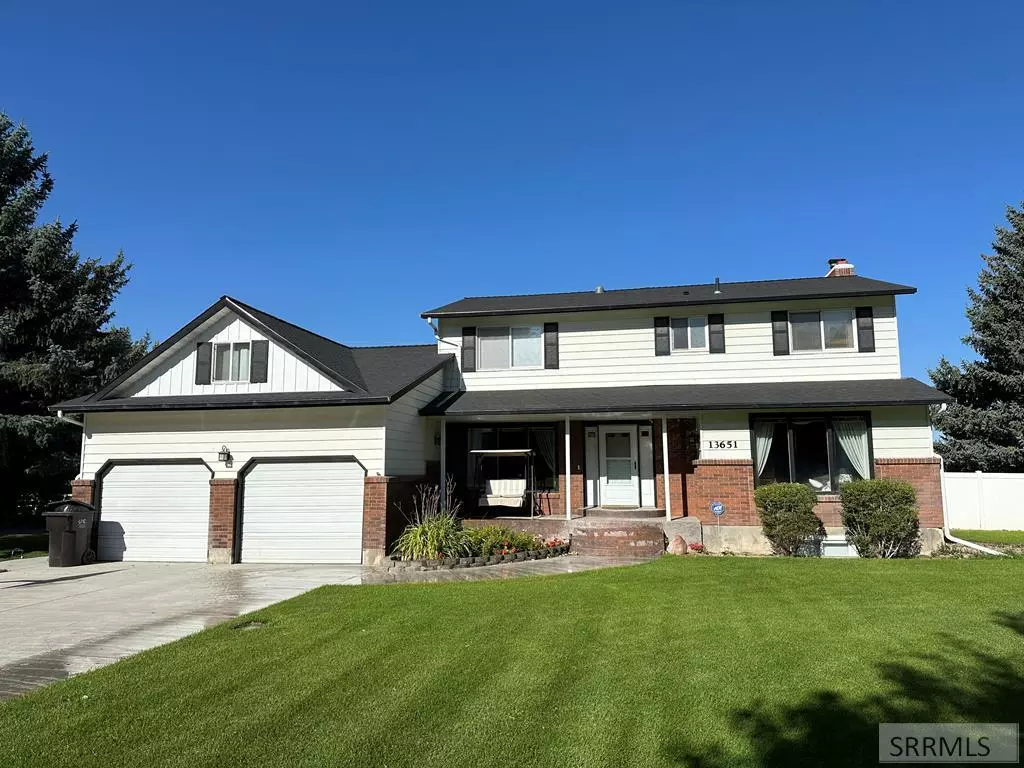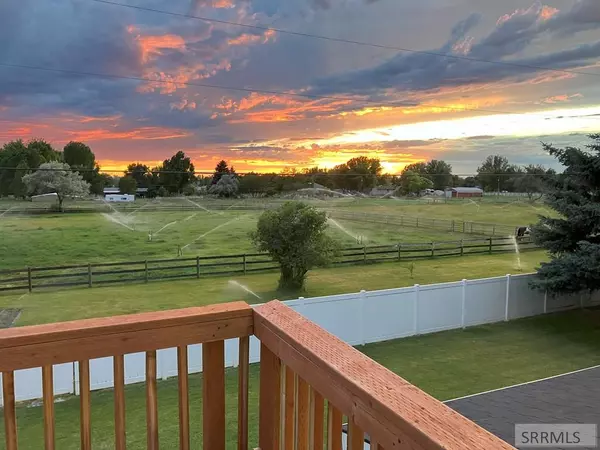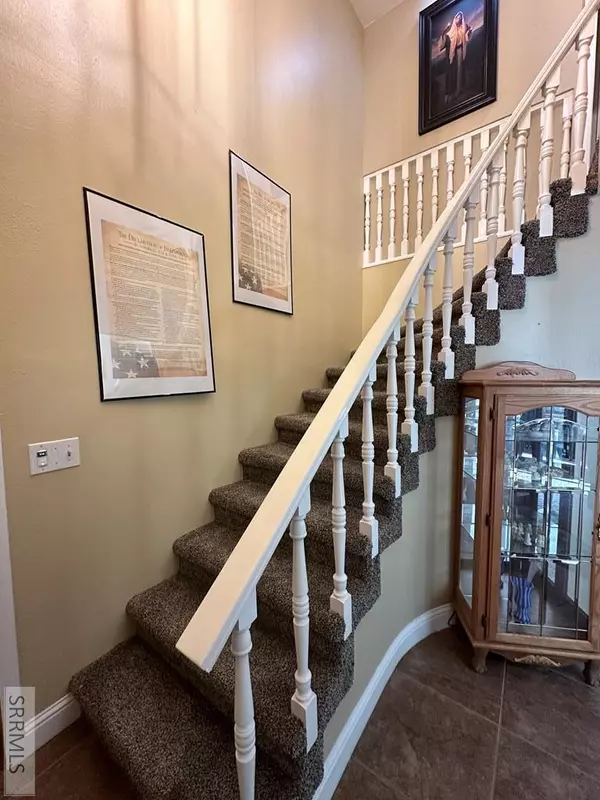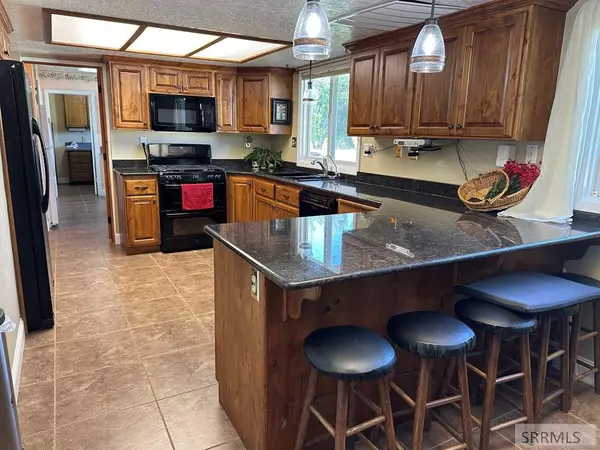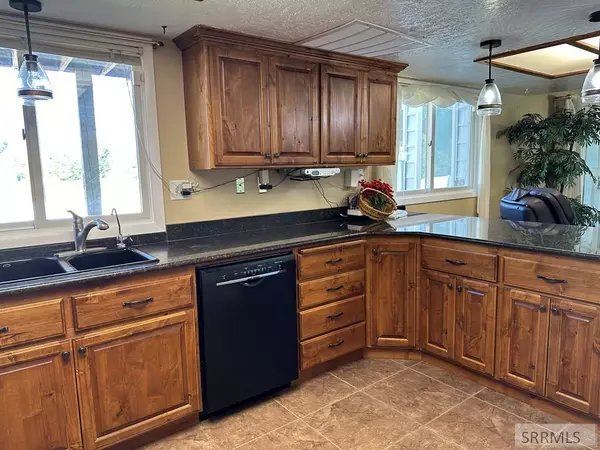$675,000
$675,000
For more information regarding the value of a property, please contact us for a free consultation.
13651 N Manning Lane Pocatello, ID 83202
6 Beds
4 Baths
4,000 SqFt
Key Details
Sold Price $675,000
Property Type Single Family Home
Sub Type Single Family
Listing Status Sold
Purchase Type For Sale
Square Footage 4,000 sqft
Price per Sqft $168
Subdivision D&M Country Estates-Ban
MLS Listing ID 2168704
Sold Date 12/12/24
Style 2 Story
Bedrooms 6
Full Baths 4
Construction Status Frame
HOA Y/N yes
Year Built 1981
Annual Tax Amount $3,260
Tax Year 2023
Lot Size 2.350 Acres
Acres 2.35
Property Description
BEAUTIFUL CUSTOM HOME ON 2.35 ACRES. YOU WILL LOVE THIS HOME! THE KITCHEN HAS BEEN UPDATED WITH ALDER CABINETS AND GRANITE COUNTER TOPS. THE KITCHEN APPLIANCES ARE INCLUDED. THERE IS A LARGE DINING AREA WITH HARDWOOD FLOORING. THERE ARE 6 BEDROOMS AND 4 BATHROOMS. THE PRIMARY BEDROOM IS ON THE UPPER LEVEL AND HAS AN ATTACHED BATHROOM AND WALK-IN CLOSET. TILE SHOWER SURROUNDS. THE BASEMENT HAS A SECOND KITCHEN. LAUNDRY HOOKUPS ARE ON ALL THREE LEVELS OF THIS HOME. THERE IS A NEAT SUN ROOM ON BACK OF THE HOUSE. GAS HEAT. CENTRAL AIR CONDITIONING. SOLAR PANELS KEEP YOUR ELECTRIC BILLS INCREDIBLY LOW. THIS HOME HAS 2.35 ACRES OF LAND. PART OF IT IS LAWN AND PART OF IT IS HORSE PASTURE. THERE IS AN OVERSIZED 1-CAR SHOP WHICH COULD BE USES FOR THE HORSES IF NEEDED. COMMUNITY WATER ASSOCIATION. RV PARKING. MATURE TREES.
Location
State ID
County Bannock
Area Bannock
Zoning BANNOCK-RESIDENTIAL SUBURBAN
Direction N
Rooms
Other Rooms 2nd Kitchen
Basement Egress Windows, Exterior Entrance, Finished, Full
Interior
Hot Water Basement, Main Level, Upper Level
Heating Gas, Forced Air
Cooling Central
Fireplaces Number 1
Fireplaces Type 2, Wood
Laundry Basement, Main Level, Upper Level
Exterior
Parking Features 2 Stalls, Attached
Roof Type Architectural
Building
Sewer Private Septic
Water Community Well (5+)
Construction Status Frame
Schools
Elementary Schools Ellis
Middle Schools Hawthorne Middle School
High Schools Highland
Others
Acceptable Financing Cash, Conventional
Listing Terms Cash, Conventional
Special Listing Condition Not Applicable
Read Less
Want to know what your home might be worth? Contact us for a FREE valuation!

Our team is ready to help you sell your home for the highest possible price ASAP
Bought with RE/MAX Country Real Estate

