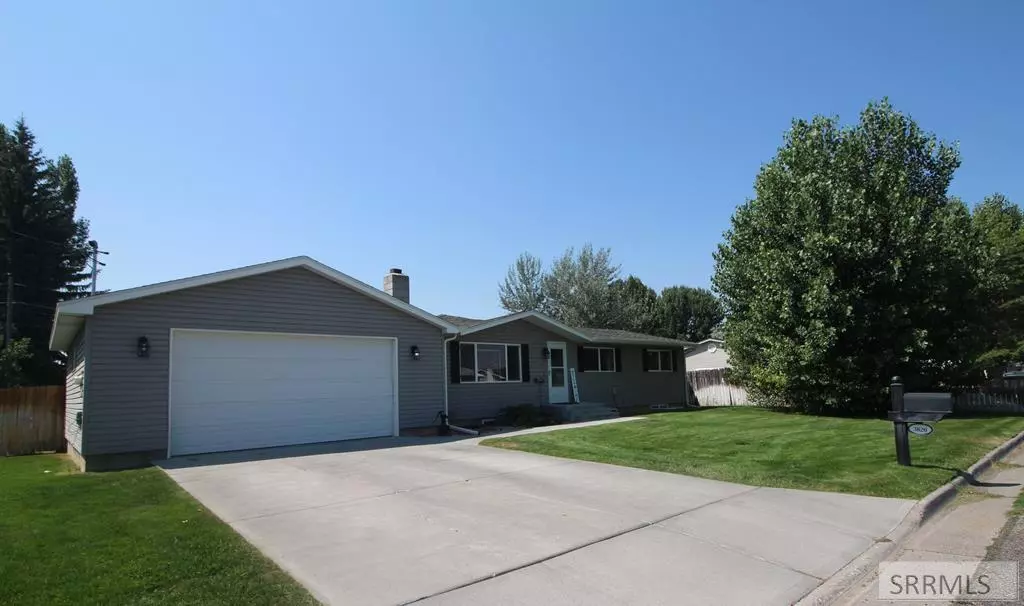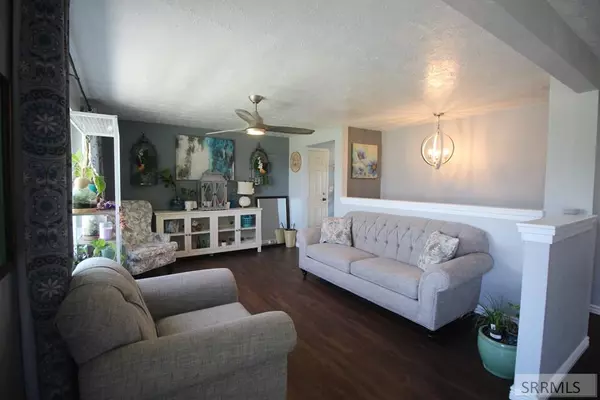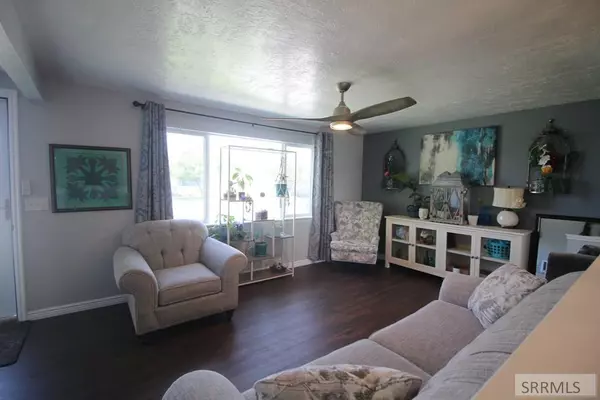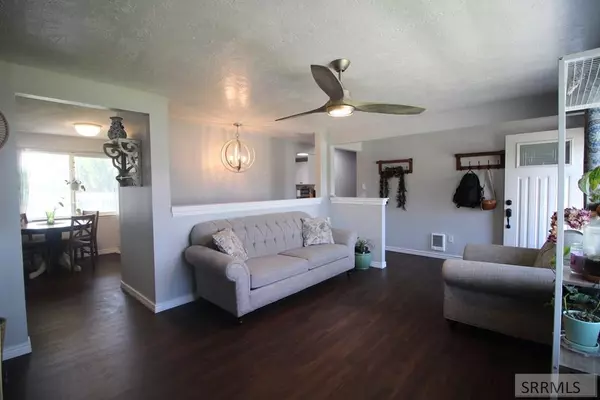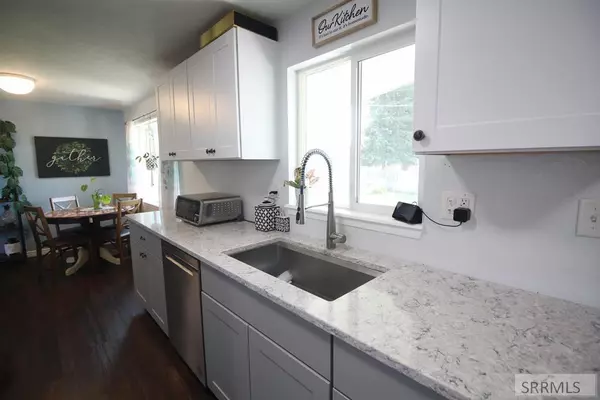$365,000
$365,000
For more information regarding the value of a property, please contact us for a free consultation.
3820 Geneva Drive Ammon, ID 83406
4 Beds
2 Baths
2,120 SqFt
Key Details
Sold Price $365,000
Property Type Single Family Home
Sub Type Single Family
Listing Status Sold
Purchase Type For Sale
Square Footage 2,120 sqft
Price per Sqft $172
Subdivision Peterson Park-Bon
MLS Listing ID 2168156
Sold Date 12/09/24
Style 1 Story
Bedrooms 4
Full Baths 2
Construction Status Frame,Existing
HOA Y/N no
Year Built 1975
Annual Tax Amount $1,487
Tax Year 2023
Lot Size 0.280 Acres
Acres 0.28
Property Description
**Beautifully Updated 4-Bedroom 2-bath Home with Direct Park Access and Modern Amenities** This charming home in Peterson Park has so much to offer! Located with direct backyard access to Peterson Park, enjoy the convenience of a walking path, playground, & sledding hills right at your back doorstep! You are welcomed into the bright and open living room with fresh paint and newer LVP for easy care. Step into the completely renovated kitchen boasting quartz countertops, updated cabinets with a pantry, newer appliances, and a POT FILLER, perfect for culinary enthusiasts! 3 bedrooms and an updated full bath complete this floor. Downstairs you will find a large family room complete with a pellet stove for those chilly winter nights. The spacious primary bedroom is a private retreat with an en-suite bath & roomy walk in closet. The garden spot has room for all your veggies & the cherry, plum, peach, & apple trees add to the allure of this home! There is ample space in the laundry-storage room for all of your gear making this home as practical as it is delightful. Add to this the newer roof, rain gutters, sprinklers, fiber internet, and 2 car garage all of the boxes are checked! This property offers a perfect blend of modern amenities and outdoor living. Come see it before it's SOLD!
Location
State ID
County Bonneville
Area Bonneville
Zoning AMMON R1-RESIDENCE ZONE
Rooms
Other Rooms Breakfast Nook/Bar, Master Bath, Pantry, Separate Storage
Basement Finished, Full
Interior
Interior Features Ceiling Fan(s), Garage Door Opener(s), Laminate Floors, New Floor Coverings-Partial, New Paint-Partial, Plumbed For Water Softener, Tile Floors, Walk-in Closet(s), Quartz Counters
Hot Water Basement, In Room
Heating Electric
Cooling None
Fireplaces Type 1, Free Standing, Wood
Laundry Basement, In Room
Exterior
Exterior Feature Free Standing Hot Tub, Playground, RV Parking Area, Shed
Parking Features 2 Stalls, Attached
Fence Wood, Full
Landscape Description Established Lawn,Established Trees,Flower Beds,Garden Area,Outdoor Lighting
Roof Type Composition
Building
Sewer Public Sewer
Water Public
Construction Status Frame,Existing
Schools
Elementary Schools Mountain Valley Elem 93
Middle Schools Sandcreek 93Jh
High Schools Hillcrest 93Hs
Others
Acceptable Financing Cash, Conventional, FHA, IHFA, VA Loan
Listing Terms Cash, Conventional, FHA, IHFA, VA Loan
Special Listing Condition Not Applicable
Read Less
Want to know what your home might be worth? Contact us for a FREE valuation!

Our team is ready to help you sell your home for the highest possible price ASAP
Bought with Real Broker LLC

