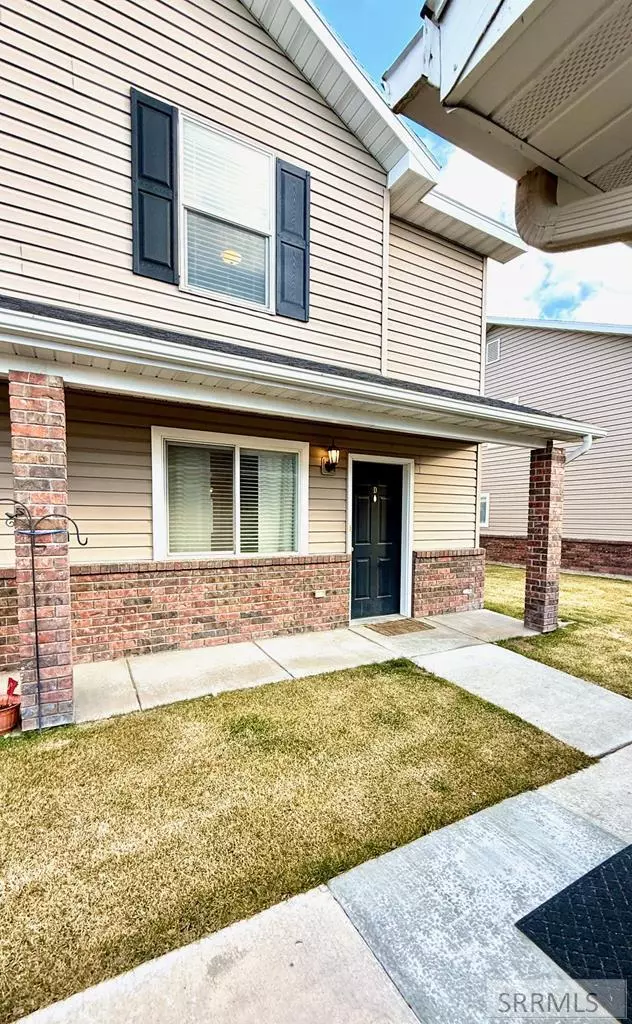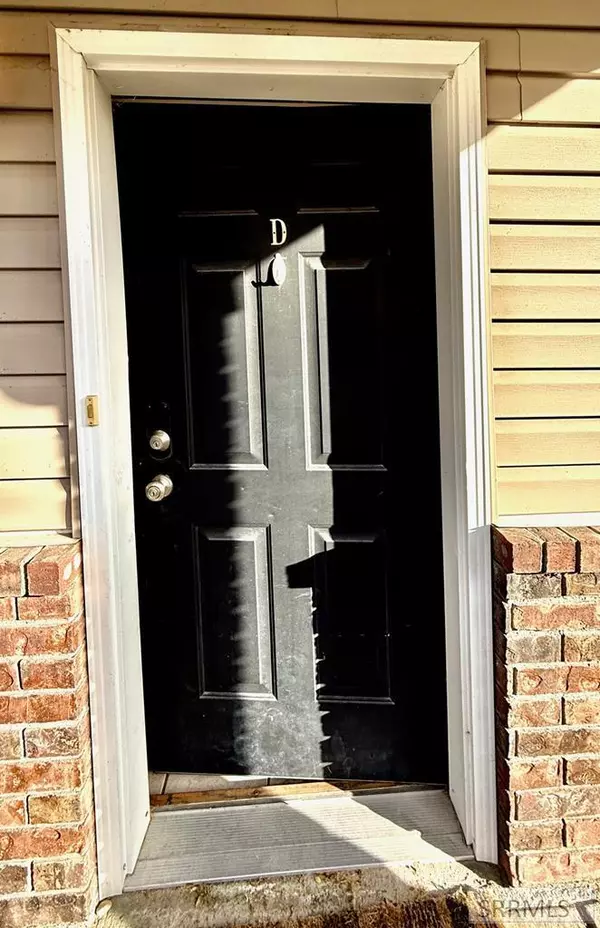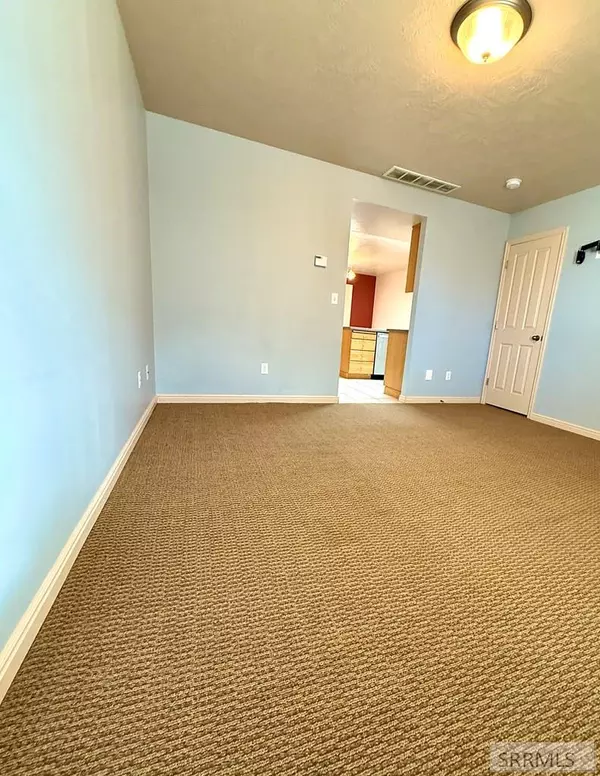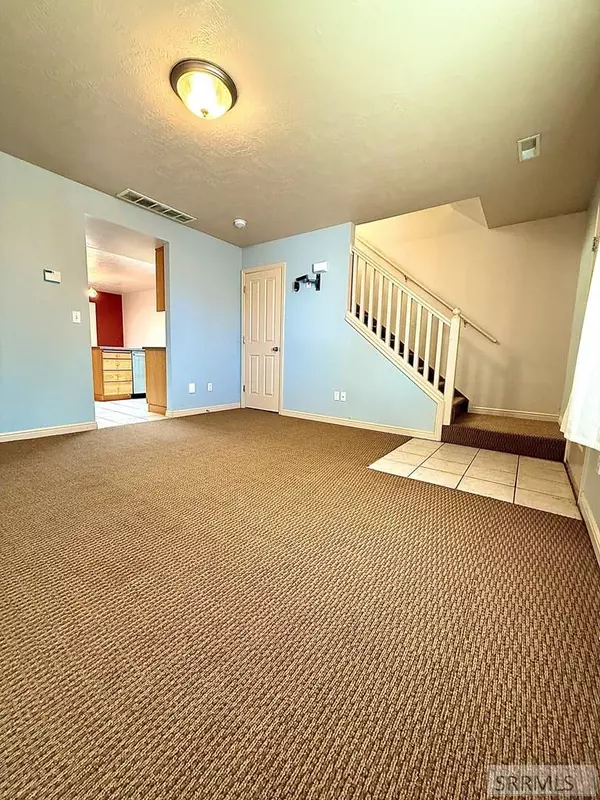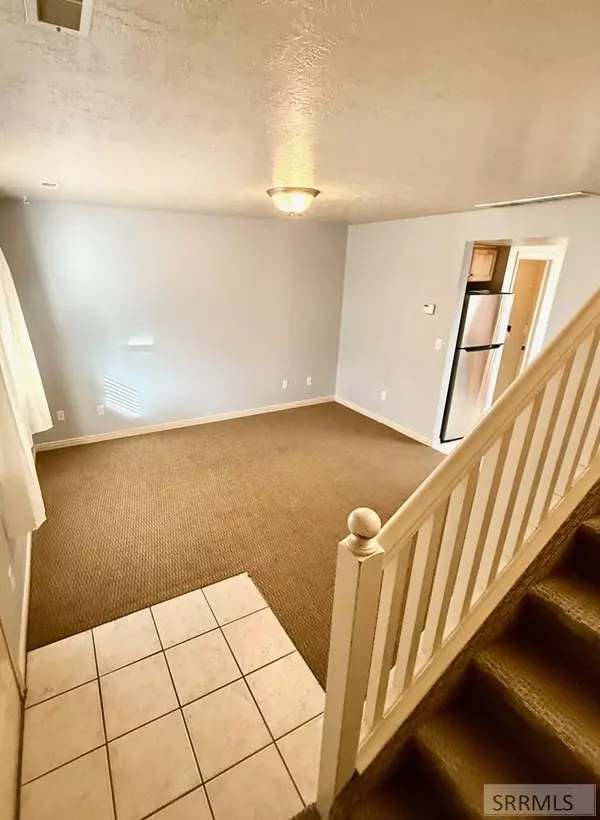538 Pheasant Ridge Drive Chubbuck, ID 83202
2 Beds
2 Baths
1,270 SqFt
UPDATED:
01/04/2025 09:43 PM
Key Details
Property Type Condo, Townhouse
Sub Type Condo/Townhm/Twin
Listing Status Active
Purchase Type For Sale
Square Footage 1,270 sqft
Price per Sqft $177
Subdivision Pheasant Ridge-Ban
MLS Listing ID 2172744
Style 2 Story
Bedrooms 2
Full Baths 1
Half Baths 1
Construction Status Frame
HOA Fees $225/mo
HOA Y/N yes
Year Built 2004
Annual Tax Amount $2,200
Tax Year 2024
Lot Size 871 Sqft
Acres 0.02
Property Description
Location
State ID
County Bannock
Area Bannock
Zoning BANNOCK-RESIDENTIAL SUBURBAN
Rooms
Other Rooms None
Basement None
Interior
Interior Features Garage Door Opener(s), Plumbed For Central Vac
Hot Water Main Level
Heating Gas
Cooling Central
Fireplaces Type None
Inclusions Range/Oven, Refrigerator, Dishwasher, Microwave, Water Heater-Gas, Water Softener, Central Vacuum Unit.
Laundry Main Level
Exterior
Exterior Feature Playground
Parking Features 1 Stall, Detached
Fence None
Landscape Description Concrete Curbing,Established Lawn,Established Trees,Flower Beds,Outdoor Lighting,Sprinkler-Auto,Sprinkler System Full
Waterfront Description Flat
View None
Roof Type Architectural
Topography Flat
Building
Sewer Public Sewer
Water Public
Construction Status Frame
Schools
Elementary Schools Syringa
Middle Schools Alameda Middle School
High Schools Highland
Others
HOA Fee Include Common Area,Maintenance Exterior,Trash,Irrigation System,Maintenance Grounds,Snow Removal,Water
Acceptable Financing Cash, Conventional, FHA, VA Loan
Listing Terms Cash, Conventional, FHA, VA Loan
Special Listing Condition Not Applicable

