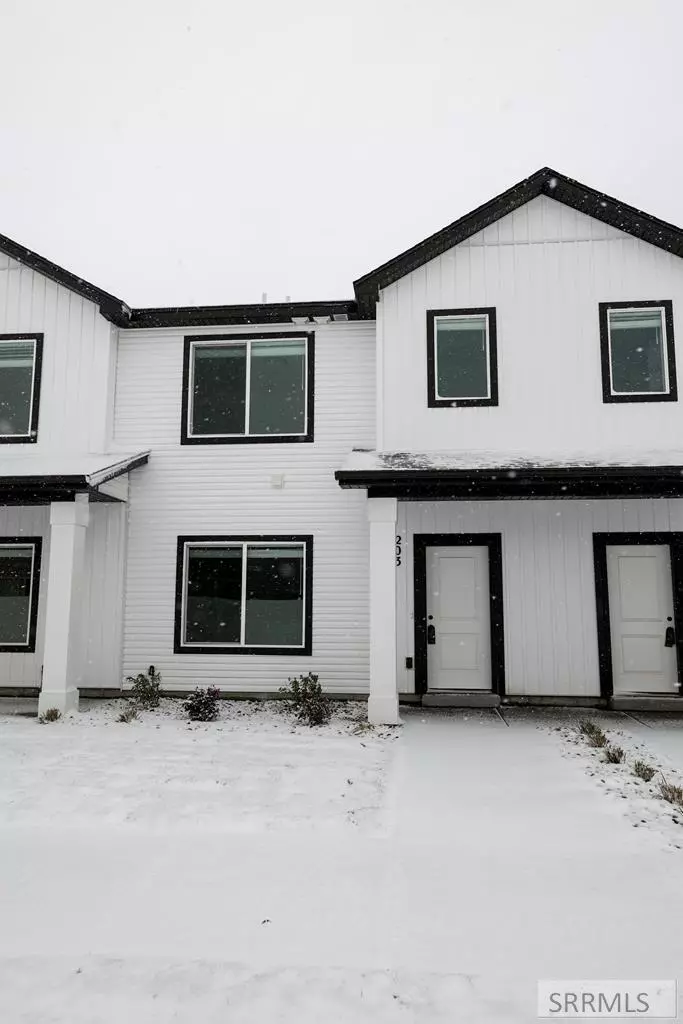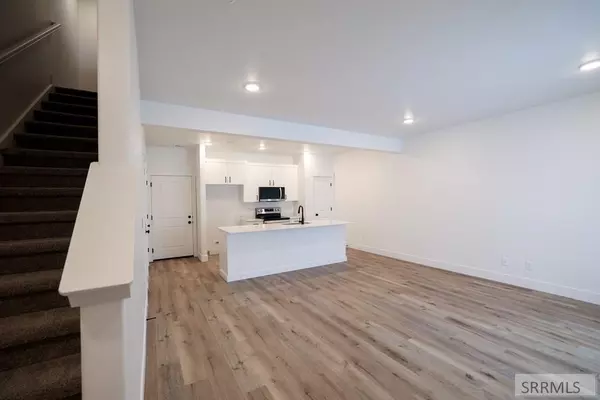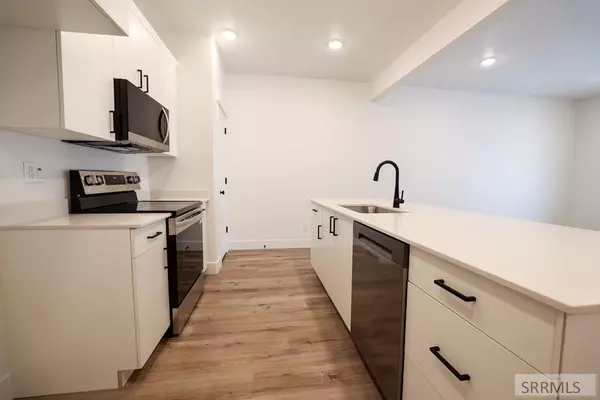
1203 Ashlyn Wy Rigby, ID 83442
3 Beds
3 Baths
1,425 SqFt
UPDATED:
11/22/2024 09:06 PM
Key Details
Property Type Condo, Townhouse
Sub Type Condo/Townhm/Twin
Listing Status Active
Purchase Type For Sale
Square Footage 1,425 sqft
Price per Sqft $213
Subdivision Hailey Creek Town Homes-Jef
MLS Listing ID 2172247
Style 2 Story
Bedrooms 3
Full Baths 2
Half Baths 1
Construction Status Frame,New-Under Construction
HOA Fees $95/mo
HOA Y/N yes
Year Built 2023
Tax Year 2024
Lot Size 871 Sqft
Acres 0.02
Property Description
Location
State ID
County Jefferson
Area Jefferson
Zoning JEFFERSON-R1-RESIDENTIAL1 ZONE
Rooms
Other Rooms Main Floor Family Room, Master Bath
Basement None
Interior
Interior Features Garage Door Opener(s), Laminate Floors, Granite Counters
Hot Water Upper Level
Heating Gas, Forced Air
Cooling Central
Fireplaces Type None
Inclusions Oven/Range, Microwave, Dishwasher, Blinds, AC
Laundry Upper Level
Exterior
Garage 2 Stalls, Attached
Fence None
Landscape Description Flower Beds,Sprinkler System Full
View None
Roof Type Composition
Building
Sewer Public Sewer
Water Public
Construction Status Frame,New-Under Construction
Schools
Elementary Schools South Fork
Middle Schools Rigby Middle School
High Schools Rigby 251Hs
Others
HOA Fee Include Maintenance Exterior,Insurance,Maintenance Grounds
Acceptable Financing Cash, Conventional, FHA, IHFA, RD, VA Loan
Listing Terms Cash, Conventional, FHA, IHFA, RD, VA Loan
Special Listing Condition Not Applicable






